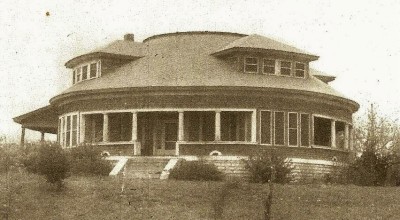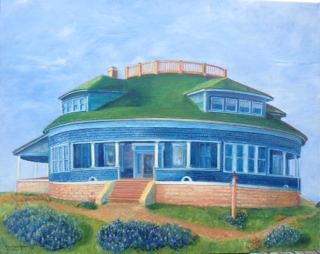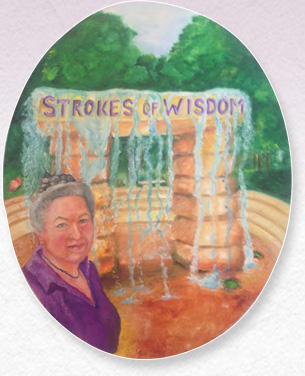If I were asked what site of Granbury I truly miss, the site would be the Round House. When preparing to do the painting of the Round House, I got on the computer and looked for round houses. I found ten but most of them were very simplistic. None of them compared to the unique, magnificent architecture of the Round House. For the time period when the Round House was built, its uniqueness could be compared to the Astrodome of the 1960’s.

Articles of the Round House spoke of eleven rooms surrounding a hexagonal main hall 32’ in diameter. For the interior, multiple varieties of wood were used. One noted the maple music room as “one of the most elegant rooms east of Denver.” The Round House helped preserve other historical sites in the area after citizens realized the architectural beauty which had been lost. Although it has since been demolished, the round house once stood near the city water tower at the junction of Highways 377 and 144. The house was built in 1905 by Sid Parks, a contractor from Dallas.
My father talked about going to social gatherings there in the early 1920’s and he mentioned there were even dances on the roof. I was only fortunate enough to go inside the Round House once. I was fascinated by the round shape of the central room. I guess I just took it for granted the house would always be there. But because I had visited the home, the memory of the wonderful architecture kept my desire alive to one day do a painting of the beautiful structure.

Painting currently on display at 1890’s Bar & Grill on the Hood County Square in Granbury, TX










Love this Cissy!
Went in it several times. Old but lovely. It had a extra long cast iron tub that my Dad wanted to buy when the house was going to be torn down but someone had already “lifted” it. Just going in the house you could imagine the finest parties and dance going on there. The kitchen had a “window” thru to the dining room with closable slide doors, all made with beautiful wood. It seemed to be in good shape with no vandalism back in1960’s.